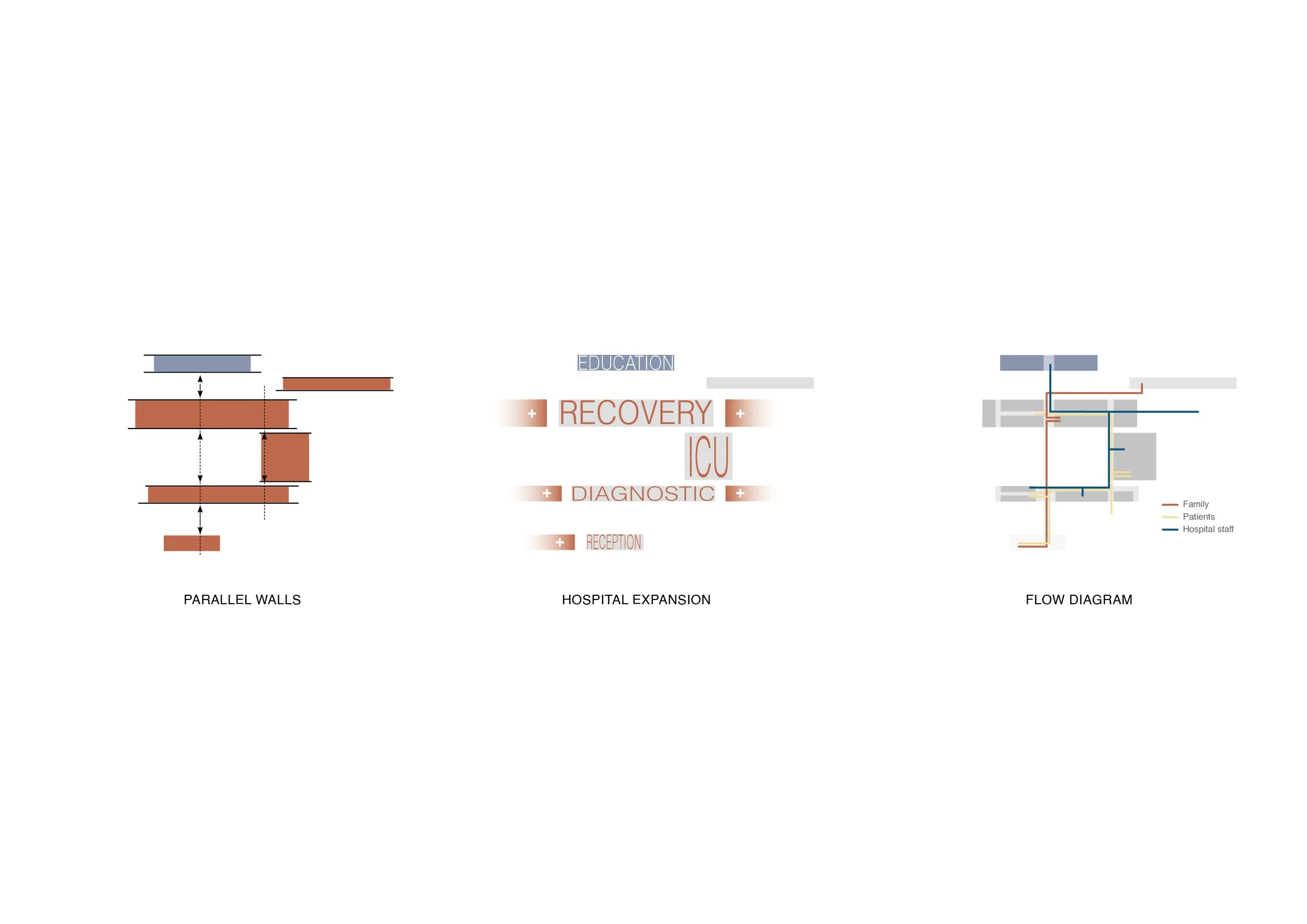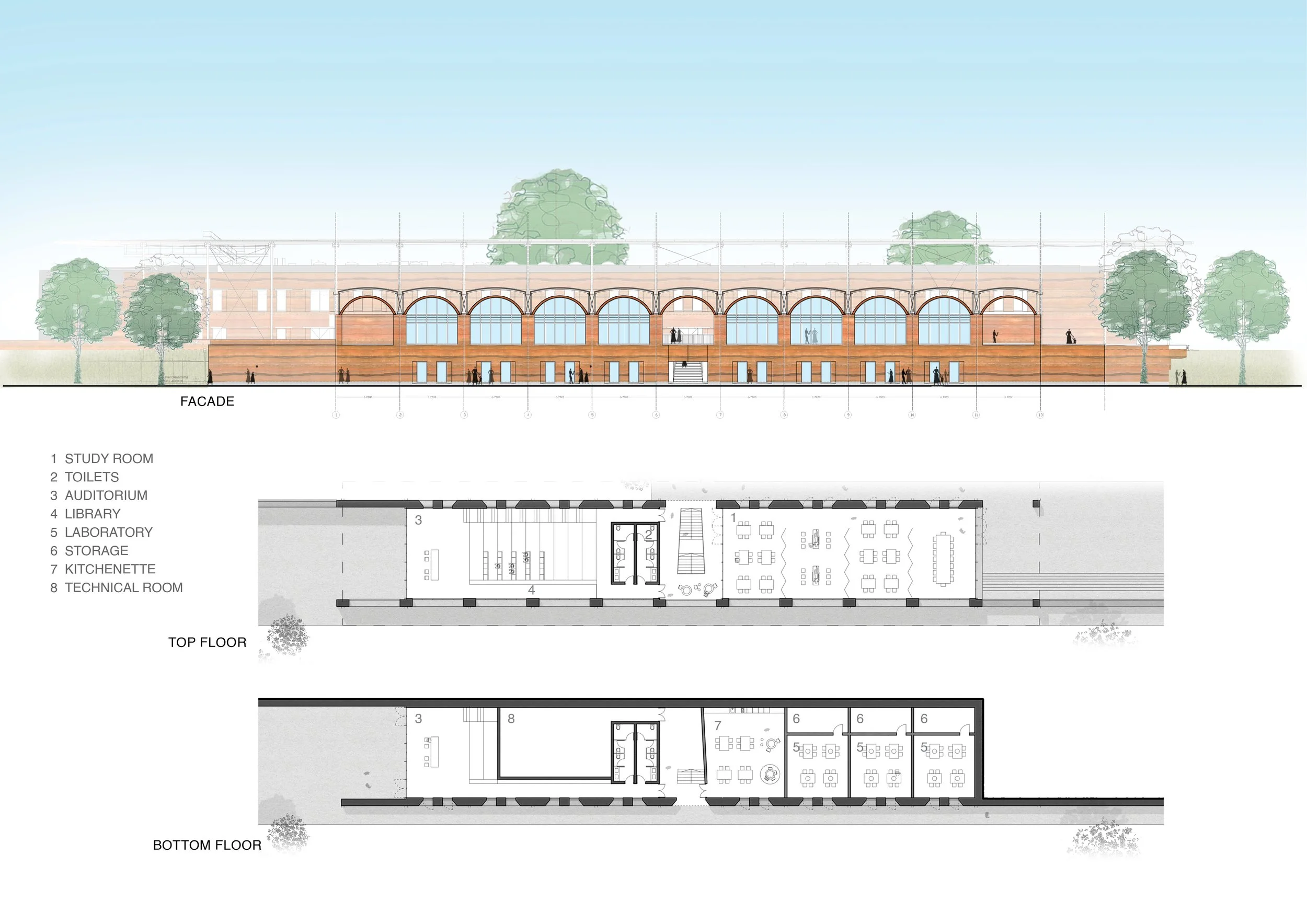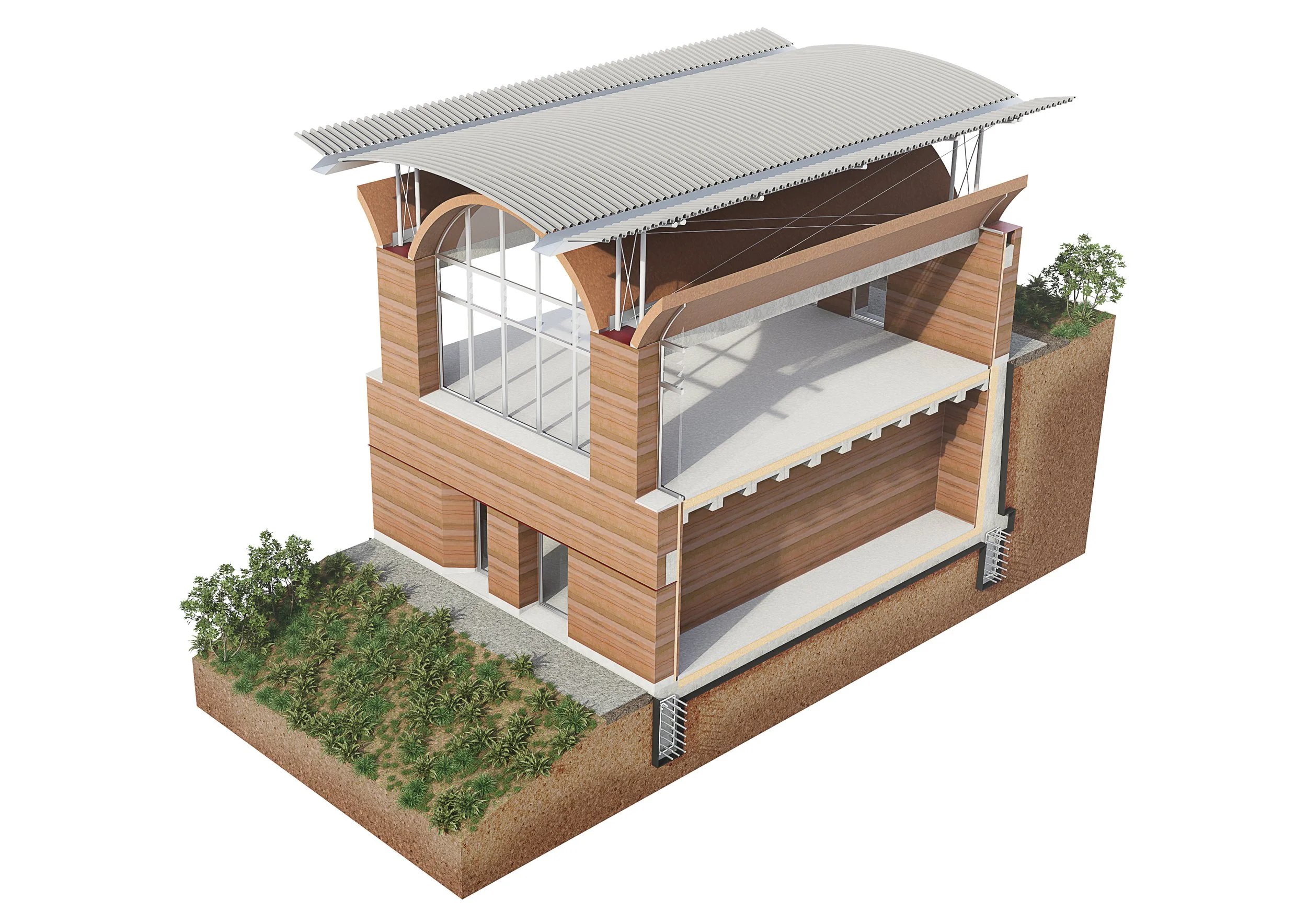Ospedale universitario
February 2023 - July 2023
Polimi_M2_Laboratorio del costruire
Topic: Extension Emergency hospital , RENZO Piano
Collaborators:
Jhower Emanuel Sanchez Pinela, Aleksandra Cichy, Marius Collin
• 3D modelling Rhino-Grasshopper
• Sketching - Concept, Modelling
• Group meeting
• Interviews Rammed earth technicians
• Discussion with decision makers
• 2D drawing Autocad
• Editing submission drawings
• Mock-up model making
Politecnico di Milano provided an opportunity for twenty-four architecture students to attend a course taught by Renzo Piano. It was an honor to gain knowledge from such an experienced architect. The aim of the workshop was to critically analyze some of the most iconic buildings designed by RPBW. The objective was to identify key issues within a project and propose an architectural solution. My team chose to examine the recently built Emergency Hospital in Entebbe, Uganda.
To support our design process, Renzo Piano organized meetings with stakeholders and decision-makers involved in the project. Through these discussions, we realized that the Emergency Hospital already met high standards in terms of sustainability, social impact, and healthcare. However, one unexpected challenge emerged: the hospital had rapidly evolved into an «Ospedale Universitario,» where newly graduated African doctors could train in a medical institution with high standards. This was a significant benefit, as it not only provided them with a well-equipped and hygienic environment but also helped mitigate the brain drain phenomenon common in developing countries.
From this realization, we identified a crucial gap—the hospital lacked dedicated spaces where junior medical staff could study and gain hands-on experience. To address this need, our team proposed the design of a new annex building to accommodate these functions.
To determine the placement of the new building, we studied the hospital’s layout and analyzed its functional principles. We observed that the existing structures were designed in an evolutionary manner, allowing for future expansion to meet growing medical demands. Consequently, we positioned the new educational facility within a parallel grid to the recovery space, aligning it centrally with the main perpendicular circulation axis.
For the building’s design, we aimed to evolve from the existing structures while introducing a fresh architectural interpretation. Since the educational facility did not require the same stringent hygienic standards as the medical buildings, we incorporated a vaulted roof to create dynamic interior spaces. Additionally, we prioritized the use of local construction techniques and natural materials to ensure sustainability and contextual integration.









