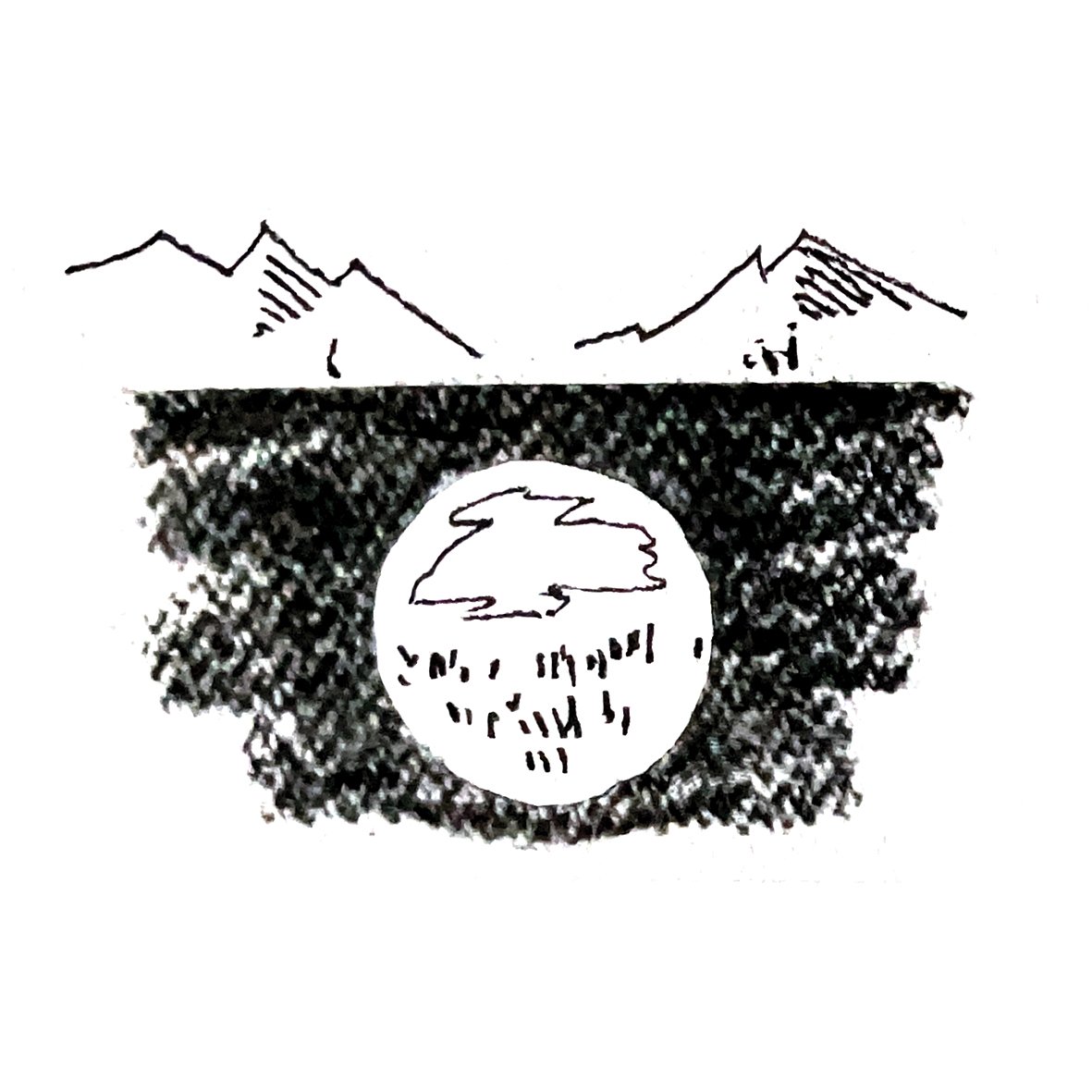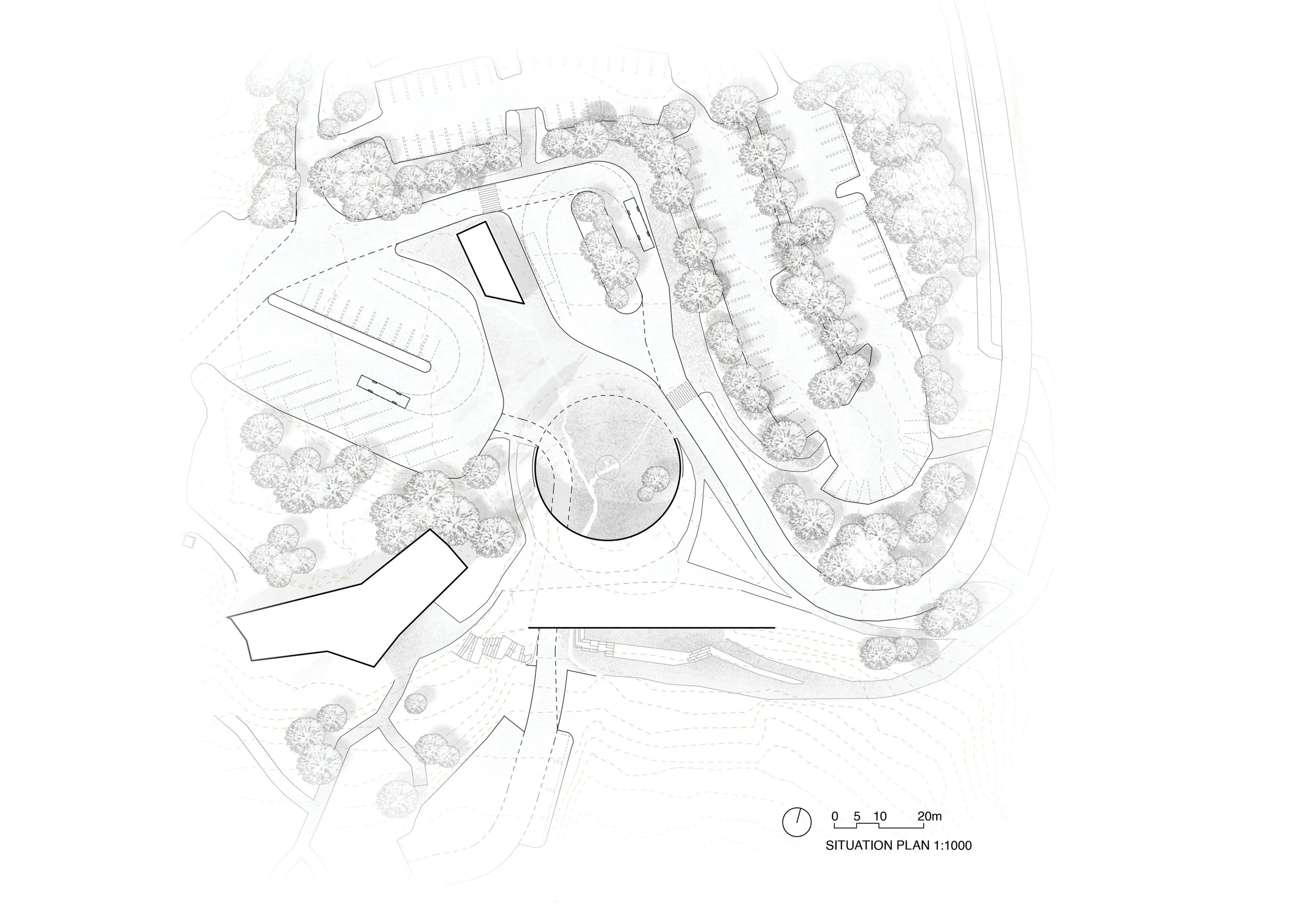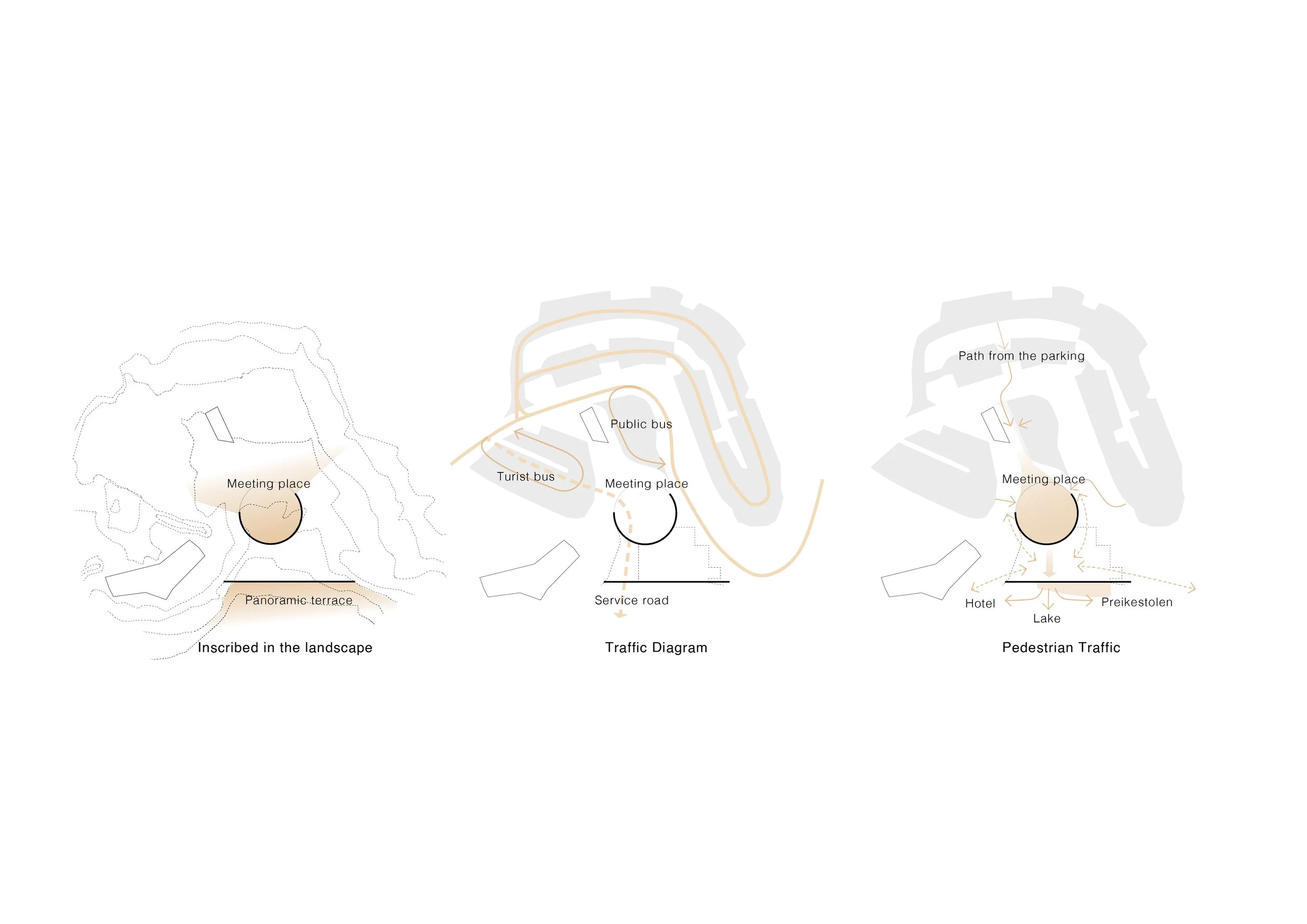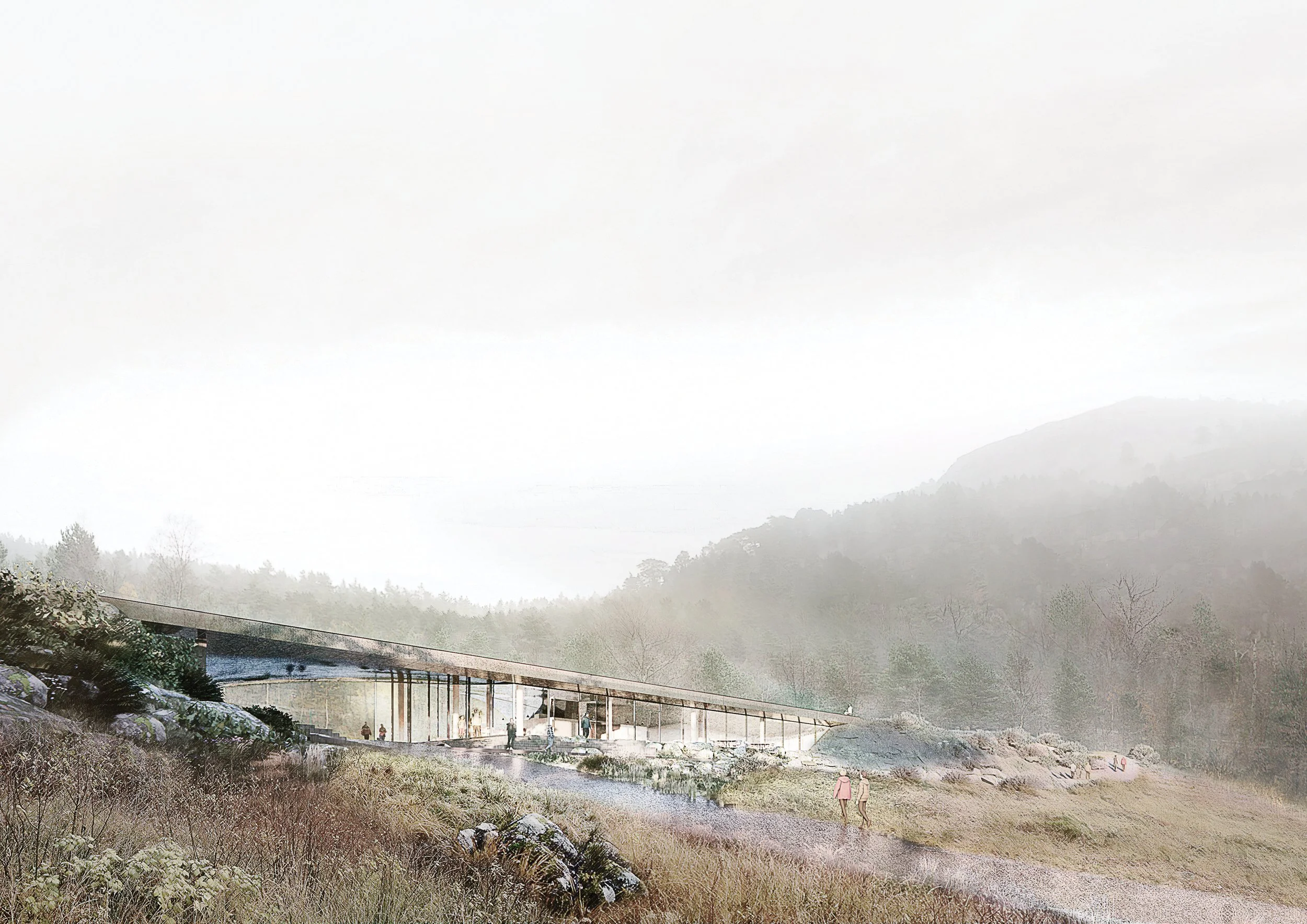Portalen
November 2024
ALL_Junior Architect
Topic: Welcome center for Preikestolen
Collaborators:
Kasper Lorentzen
Project leader:
Kristian Langkilde, Kasper Lorentzen
• 3D modelling Rhino-Grasshopper
• Rendering Enscape
• Sketching - concept, modelling
• 2D drawing Autocad - plans, facade
• Editing delivery drawings
• International team work
• 3D modelling Sketchup
This project aims to create a welcoming portal that marks the beginning of a journey toward Preikestolen, Norway’s iconic natural destination.
The portal is designed as an open space that serves as a hub for visitors, offering access to essential facilities such as a kiosk and equipment store, cafe, souvenir shop, toilets, and lockers. It provides an inviting first view towards the downhill lake, enhancing the adventure coming ahead. The design also ensures that the space functions as a retreat at your return from the long walk, where visitors can relax, refresh, and look for future adventures in the region.
The floor plan is robust based on a centralised Service Core, allowing for adaptable staffing and operations depending on the visitor volume and season. The central service core connects the public functions, ensuring smooth operations.
The reflective ceiling made of aluminum panels creates dynamic interactions between light, weather, and nature, offering visitors a unique and memorable experience in the heart of the Norwegian landscape.







