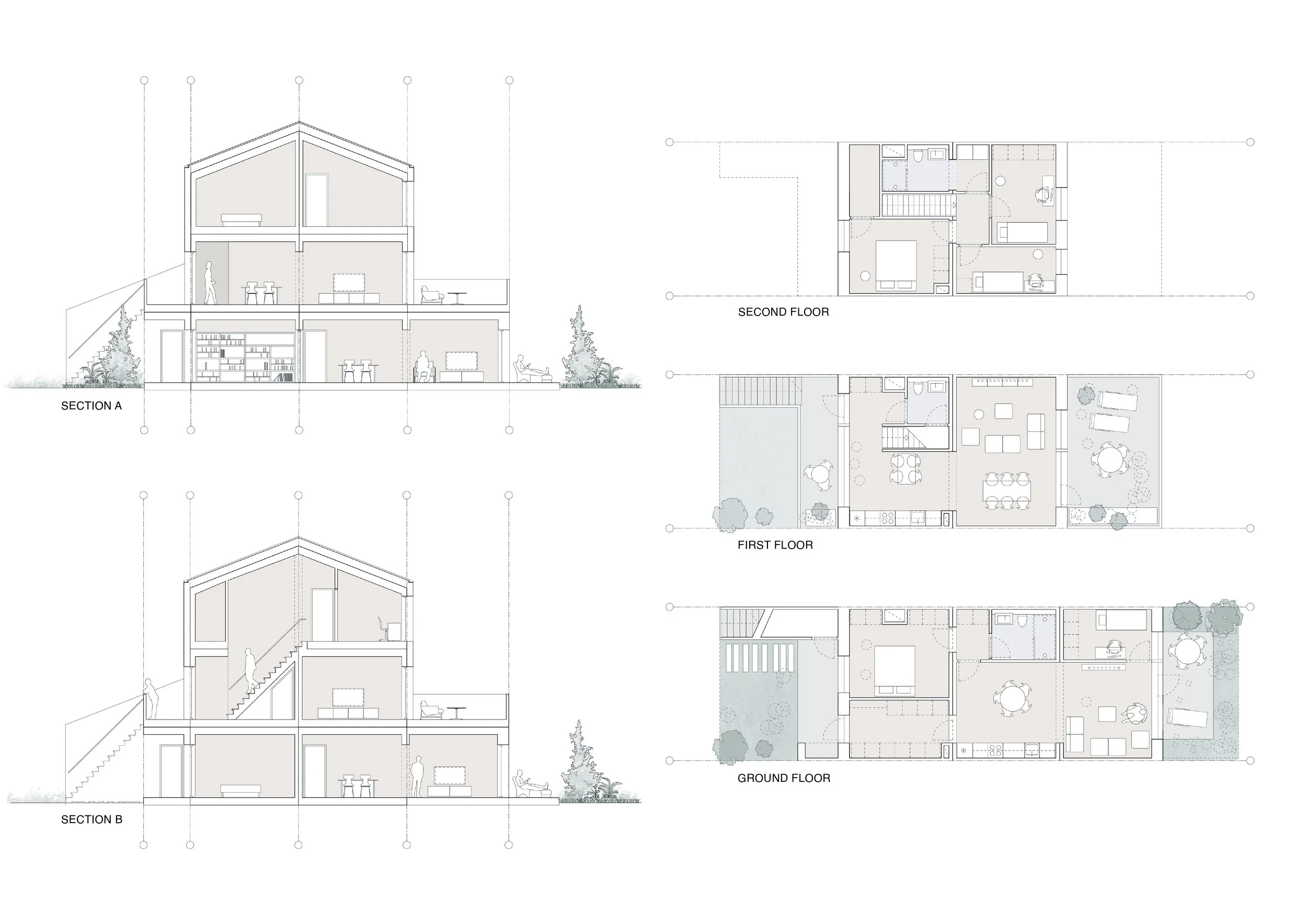Toftegårdens Herlev, Twin-houses
March, October 2024
ALL_Junior Architect
Topic: Private commission, modular Twin-houses
Project leader:
Kasper Lorentzen
• Sketching - architecture, landscape architecture
• 3D modelling Sketchup
• 2D drawing Autocad
• Velux Daylight Visualizer
• Editing delivery drawing
This project is a reaction for a need to densify with modular houses a district in the periphery of Copenhagen.
This residential area, built in the late 80s, requires a modernisation plan to improve the existing buildings, the urban plan circulation and offer new accommodations which would respond to the increasing demand.
The job was structured around these three points. After finding the spots to integrate the new houses in the site, we designed a residential model that could be easily constructed in phases. For this reason the whole concept of the project is to work with 7 modular and prefabricated blocks which assembled with each other would generate all the houses. The blocks have been designed in order to be easily transported to the site truck.
Each House block has three floors, the idea is to split this space into two residential units, one on the ground floor with access to an outdoor private garden, and the other one with the two upper floors.
The twin-houses are placed in the site according to the sun’s trajectory. The living rooms and outdoor spaces are oriented to the south while the entrances are placed to the north.
We used Velux Daylight Visualizer to generate indoor daylight factor and illuminance simulations. This study was made in order to show the interior light quality to the client.
The result of this work is qualitative and affordable twin houses.






